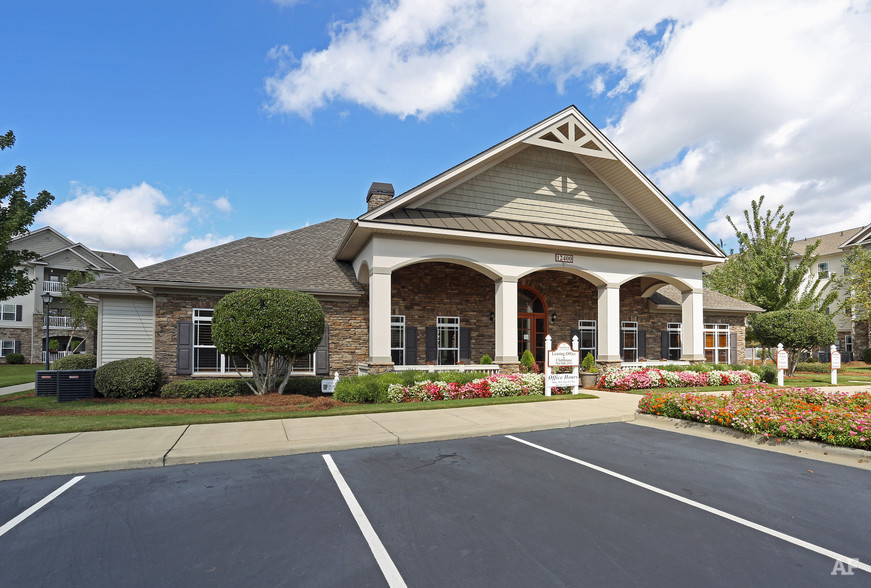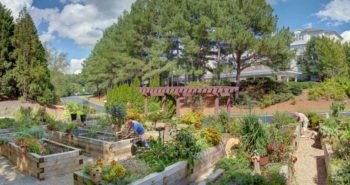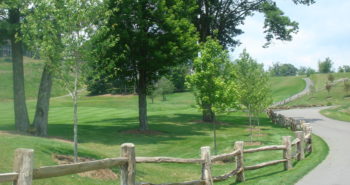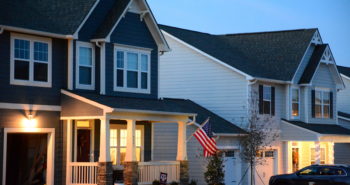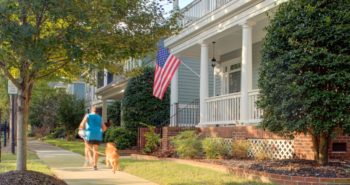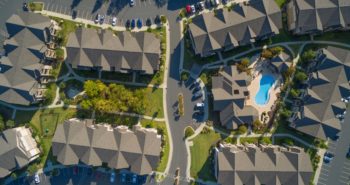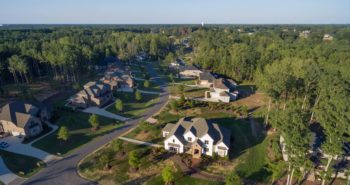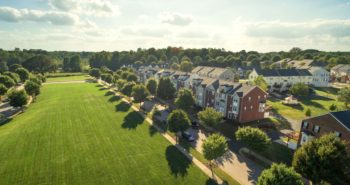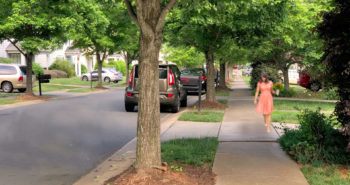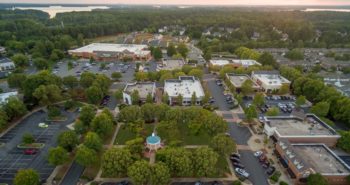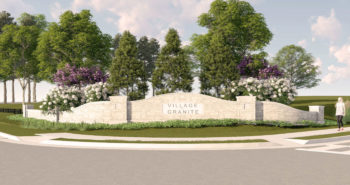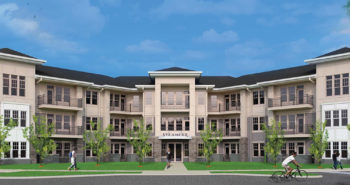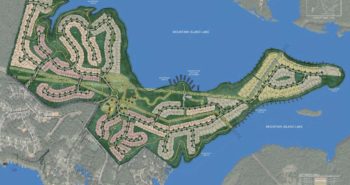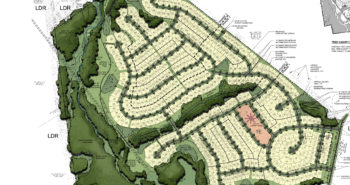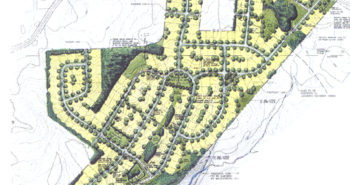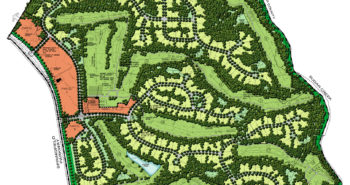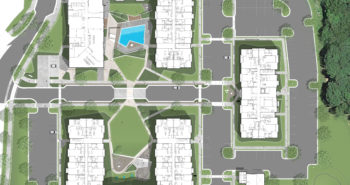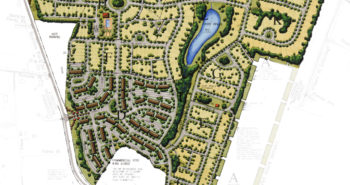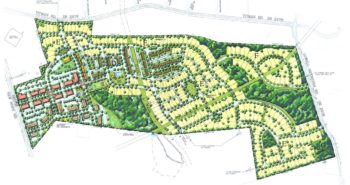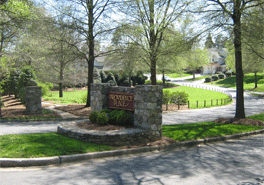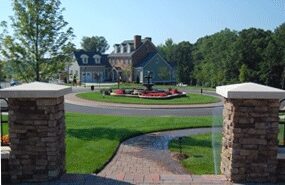Project Facts
- Charlotte, NC
- PDI Architects, South Tryon Apartments Association
- 18.45 Acres
- Multi-Family, Neighborhoods + Communities
The Story
This is the final parcel of an overall a larger rezoning tract from early 1990’s. The site layout was carefully coordinated with Planning, CDOT and NCDOT to provide for future street connection to improve traffic flow for the area. The development provides new public streets and public access via pedestrian bridge to the Walker Branch Greenway. The 248 units at 13.33 DU/AC. are clustered to enhance an enclosed amenity courtyard with pool and activity areas, walking paths, and dog park. Some of the free-standing garages contain upstairs apartment units. Buildings along the west side utilize internal grade step to fit with natural topography and save a large tree area along the floodplain.
