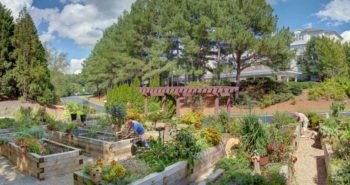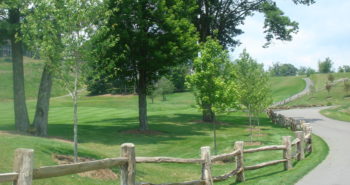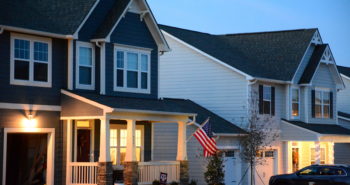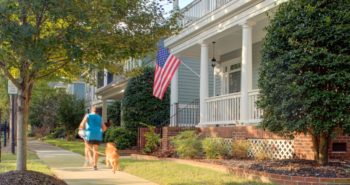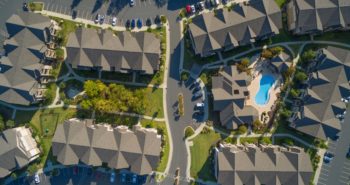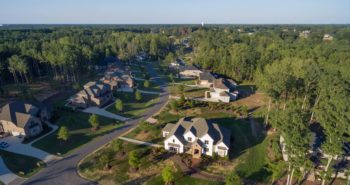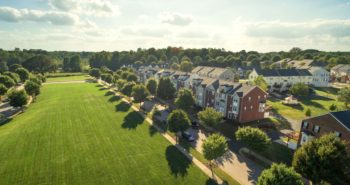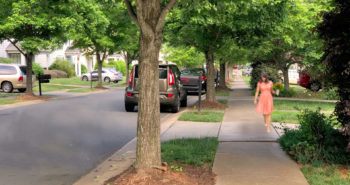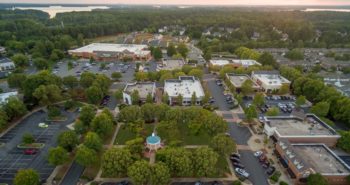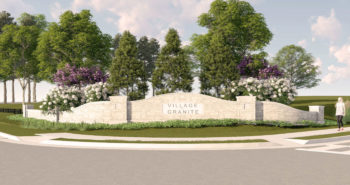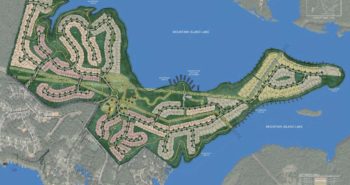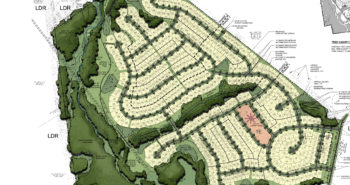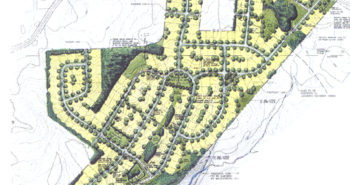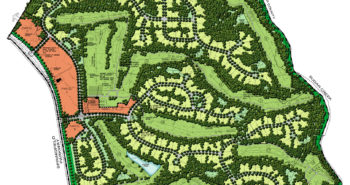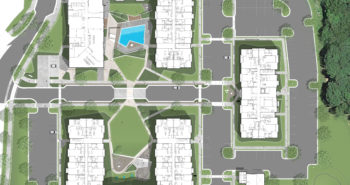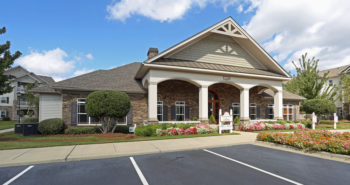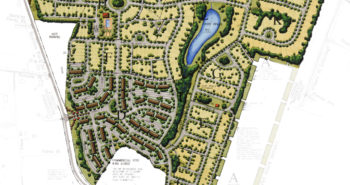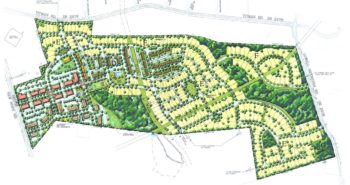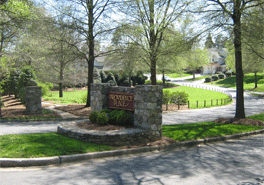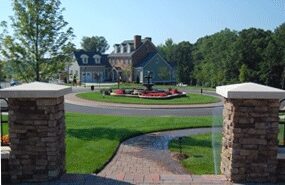Project Facts
- Location: Charlotte, NC
- Developer: Switzenbaum + Associates
- Architect: Namour-Wright Architects
- Site Area: 31 Acres
- Multi-Family, Neighborhoods + Communities
The Story
A Study of Sustainable Development
Sensitive development begins with an appreciation of the unique challenges and opportunities inherent in the land, and developing a program for development which reflects that understanding. The master plan for development must use buildings and other site elements designed and placed to fit on the land without destroying its unique features.
The Sycamore site is steep and heavily wooded. A mature forest of oak, hickory, and beech trees exists on the steep slopes next to a stream which borders the northern property line. Through this forest is a view to the adjacent public golf driving range. Younger pine/cedar woods exist on the flatter areas of the site. The developer recognized early in the process that to save this site, the number of buildings needed to be kept to a minimum and that those buildings should be split to fit the land to minimize grading. Providing elevators and one main entrance further reduced the impact of the buildings by allowing taller buildings with a smaller “footprint”. One main entrance eliminated the need to have parking surrounding the buildings; thus, offering views from a majority of the units directly into the retained forests. The single main entrance also allowed more efficient clustering of parking at the front; further reducing grading and providing less impervious area on the site and enhancing water quality.
The greatest obstacle to the sensitive development of this site came from city development guidelines for public street connections. Those guidelines required a grid of flat, public streets on this steep site. The result would have been a loss of units, major grading, loss of all but a minimum of trees, a creek crossing, and no connectivity between the open space in the project. After months of delay, we were able to successfully negotiated a waiver from these detrimental policies.
In addition to an informed and visionary master concept, sensitive development requires attention to and mastery of the details. Of note in the case of Sycamore is attention to the following elements of design:
- Retention, stewardship and enhancement of the natural retained areas
- New landscaping and habitat enhancement
- Water quality and water saving measures
- Engagement of residents with the enhanced natural amenities and outdoor spaces, and access to public transportation






