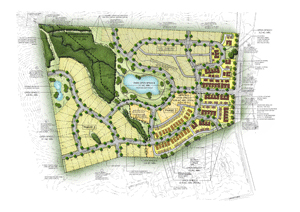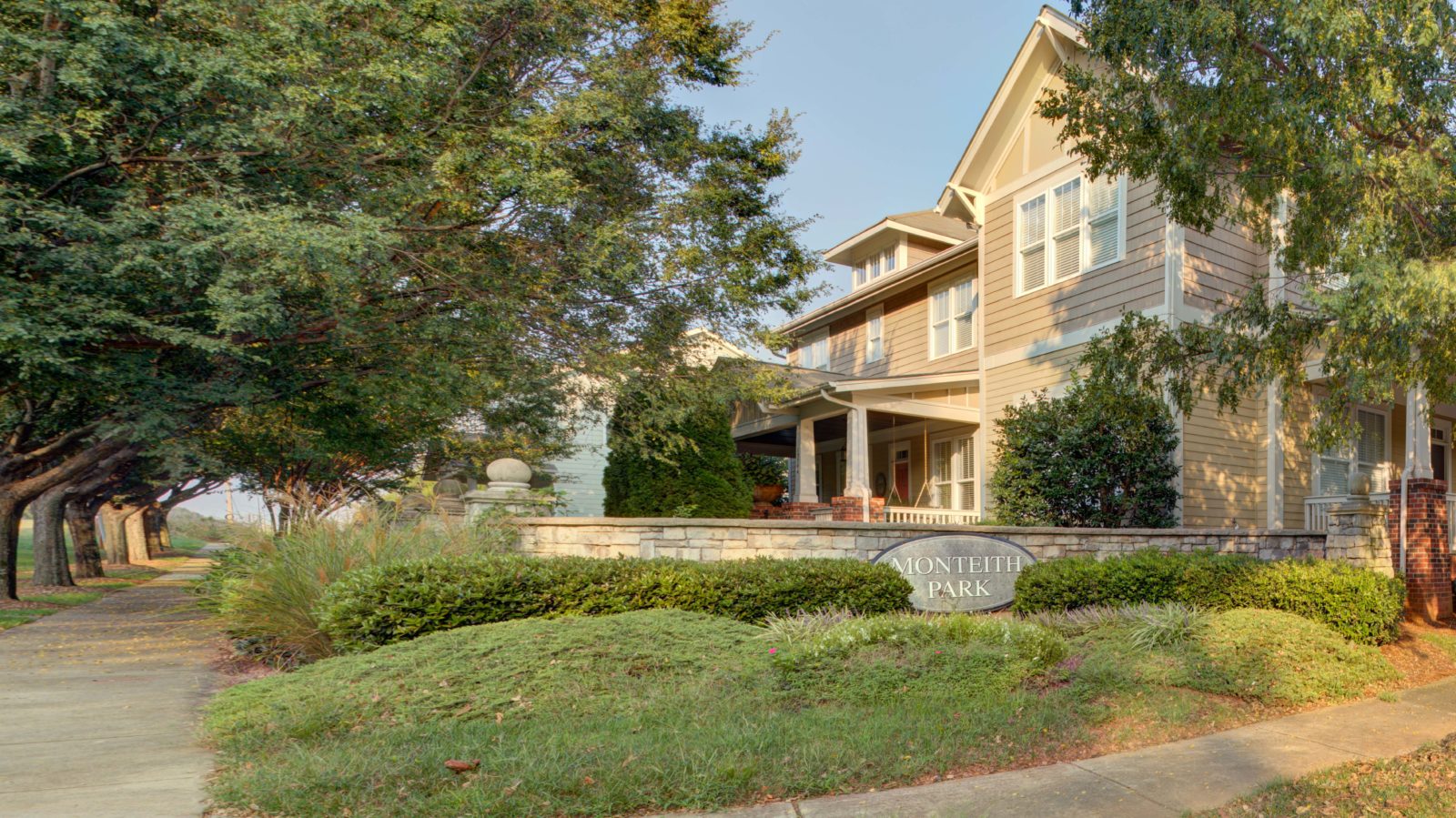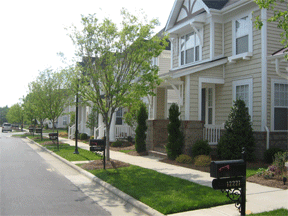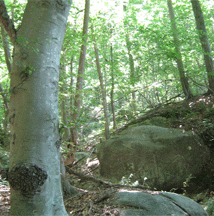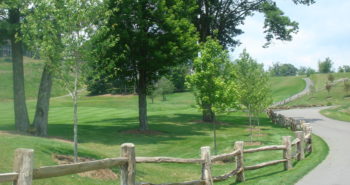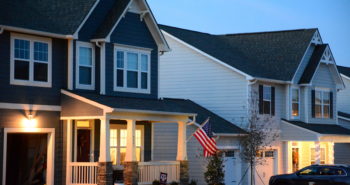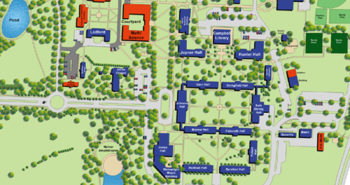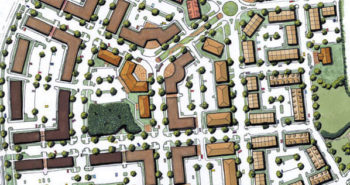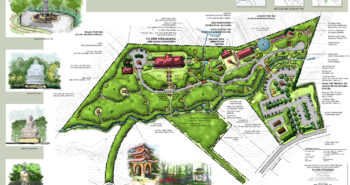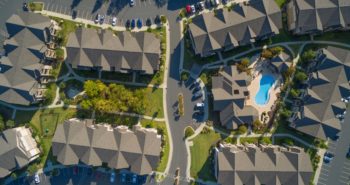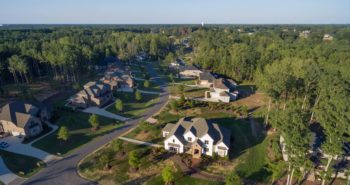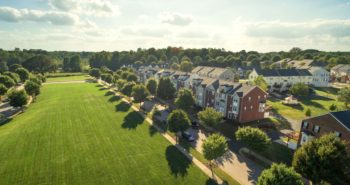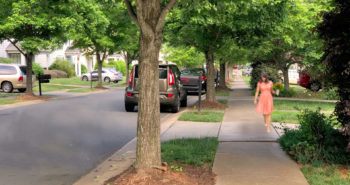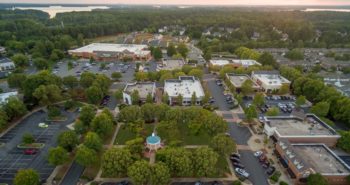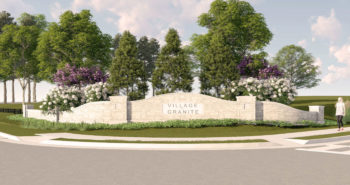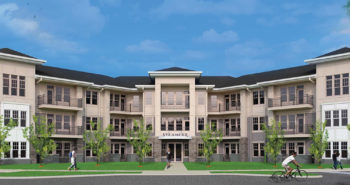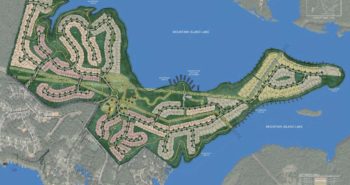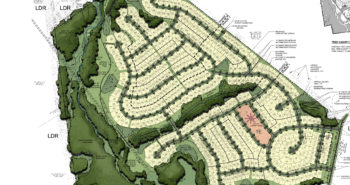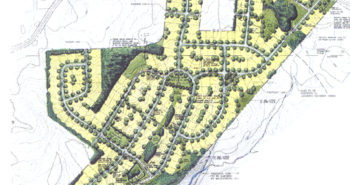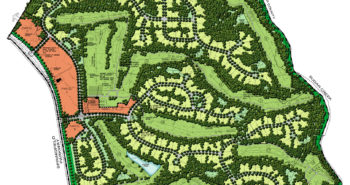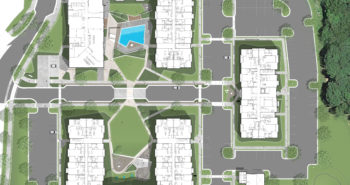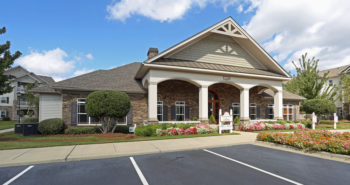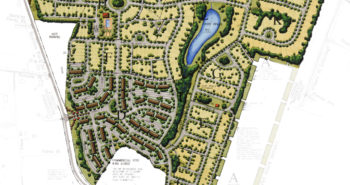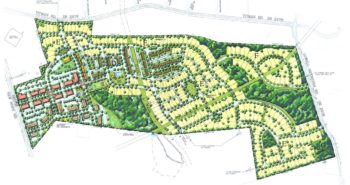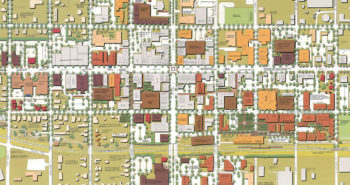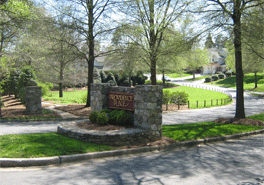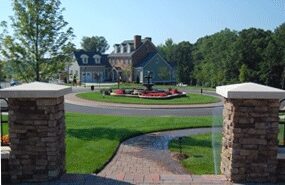Project Facts
- Huntersville, NC
- Beazer Homes
- 55 Acres
- Master Planning, Neighborhoods + Communities
The Story
Concept: To create a residential community that includes a variety of housing types within a pedestrian-friendly network of interconnected streets meeting local codes, and preserving environmentally sensitive areas.
A conditional site plan was originally developed for this site by other consultants in 1996. DPR Associates determined that this site plan would destroy sensitive streams and woods, result in excessive site development costs, and violate current wetland and stream buffer regulations.
As a result of this evaluation, DPR developed a new master plan for the site and determined that rezoning would be required to implement the plan. Due to a local moratorium on development, rezoning could only be achieved by following a public charrette process. DPR directed a public design charette which ultimately led to successful rezoning.
The site is in a sensitive watershed and required innovative water quality facilities. Those facilities were approved by local and state regulatory agencies, in conjunction with site construction plans prepared by DPR Associates.
DPR’s scope of services included master planning, rezoning, site construction documents, and subdivision plan approvals.
Site Data: 219 Units Total (155 Detached SF Lots + 44 Duplex Units + 20 Townhomes Units)

