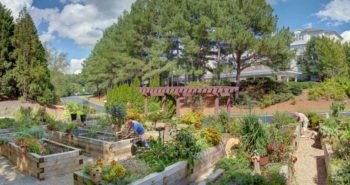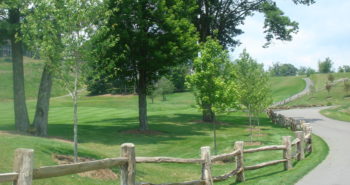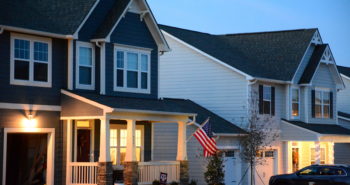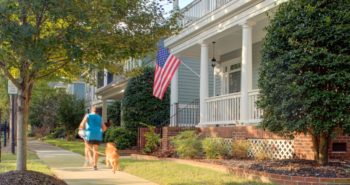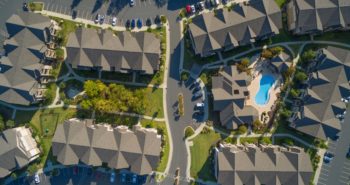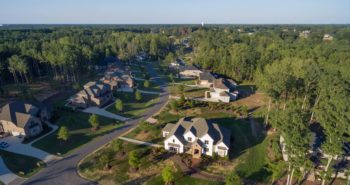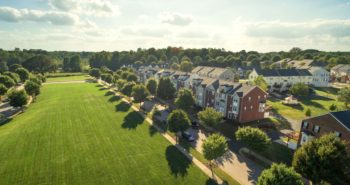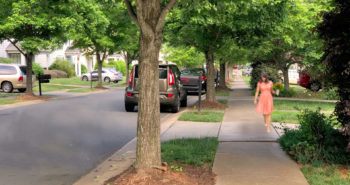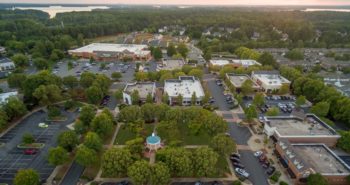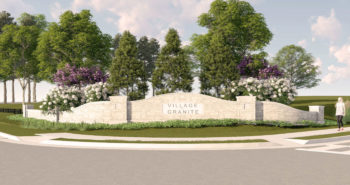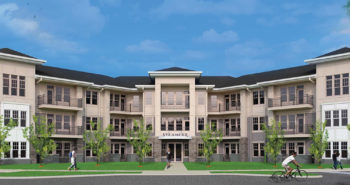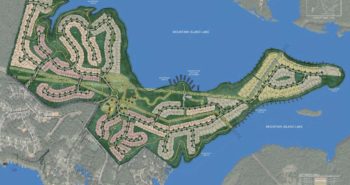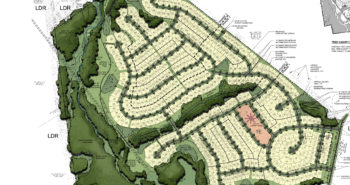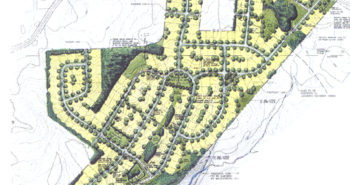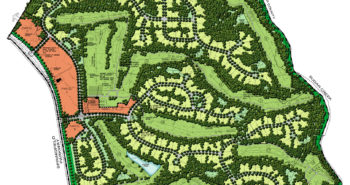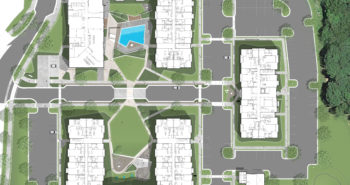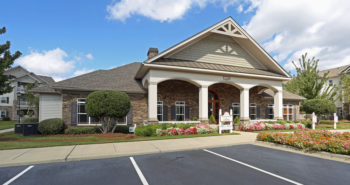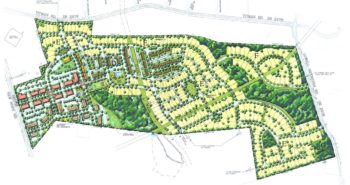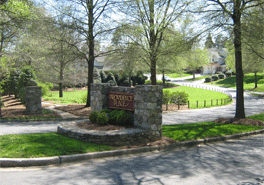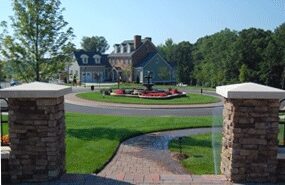Project Facts
- Huntersville, NC
- Ridgeline Niblock LLC
- 174 Acres
- Master Planning, Neighborhood + Communities
The Story
Concept:
Create a residential community with a mixture of housing types and sizes, in accordance with Town of Huntersville standards for “Open Space” and “Neighborhood Residential” districts.
Responsibility:
Master Plan for layout of streets, single-family lots, townhomes, swim club, parks, common open spaces, and permanent “BMP” ponds. Submittals to the Town of Huntersville to obtain master plan approval.
The plan for this community, providing a total of 624 residential dwellings, is based upon using pedestrian friendly neo-traditional planning principles. A series of small neighborhood parks provide community social space within five minute walking distance of each residence.

